Lowcountry architecture dates back to the 1700’s, when English and French settlers first came to the shores of the southeastern states. These early coastal dwellers brought with them a style that was rectangular and formal, with wide columns and symmetrical layouts. Wrap around porches and raised foundations were added to many homes to take advantage of ocean breezes. Today, Airlie at Wrightsville Sound draws upon this storied architectural style, expanding its design vernacular with relaxed touches and contemporary appeal.
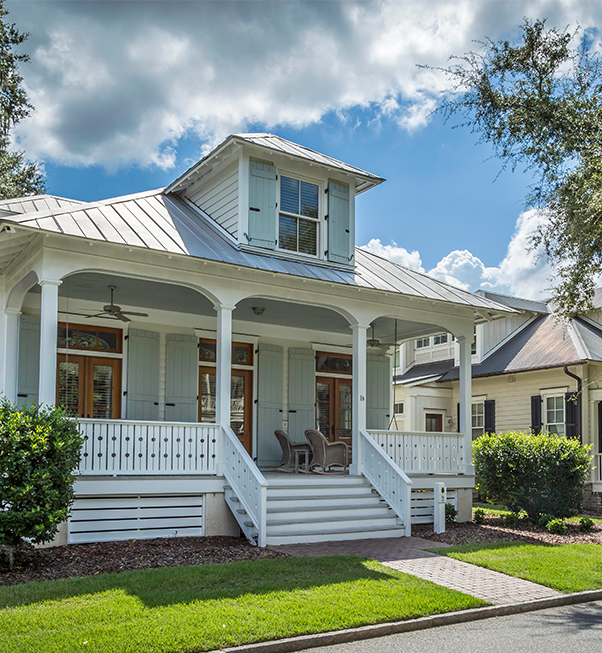
History of Lowcountry Architecture
The influence of early settlers is notable for its emphasis on ventilation throughout an open-air concept. As families grew and shifted, many lowcountry dwellers began to add on secondary structures, such as guest cottages, garages, and additional wings. This evolution created a collection of informal buildings that were broken up, rather than one dominant mass. The evolution reflects the casual nature of the region and brings a comfortable scale to the buildings – the influence of which can be seen in Airlie’s siteplan and public spaces.
Defining Traits
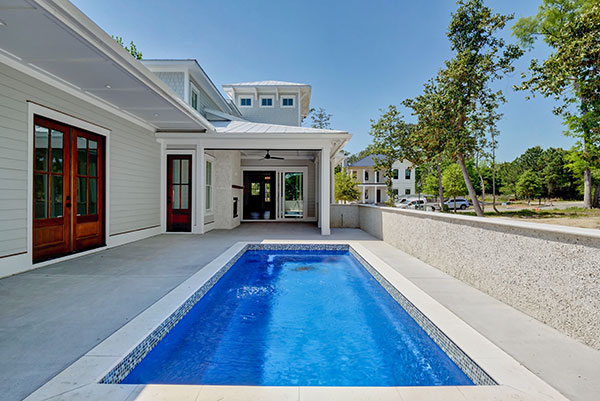
Porches
Wide furnished rooms, oftentimes screened, were used for sitting during the day – and occasionally sleeping on warm evenings.
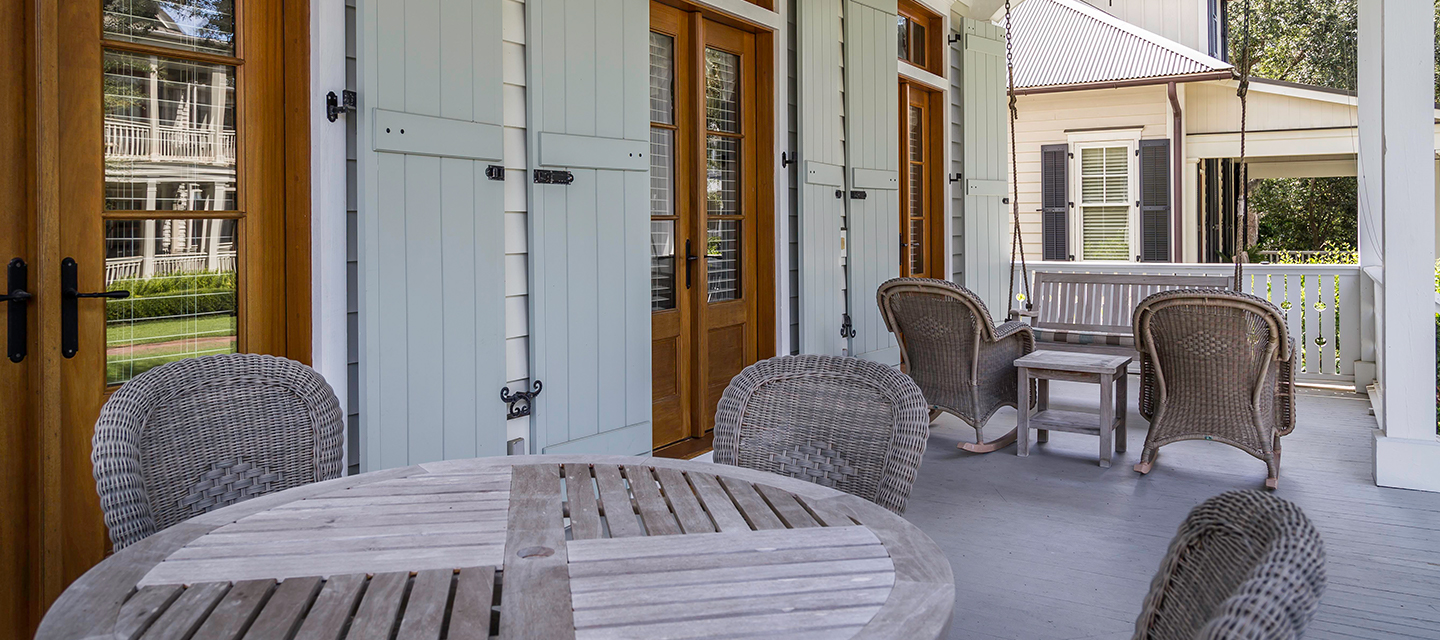
Shutters
Shutters and shading devices were used to guard against the hot summer sun, inclement weather, and gusting coastal winds.
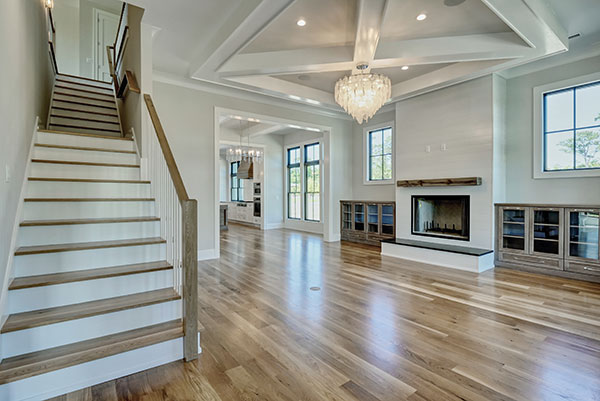
Open Concept
Air movement and cross ventilation were important in the era before air conditioning. Rooms vented best when they had openings on two sides and a single room depth.
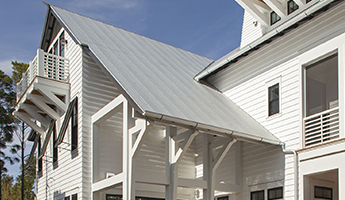
Metal Roofing
Many lowcountry homes had light-colored or silver metal roofs made of lead, tin, or copper. These were long-lasting and ideal for reflecting the sun’s rays.
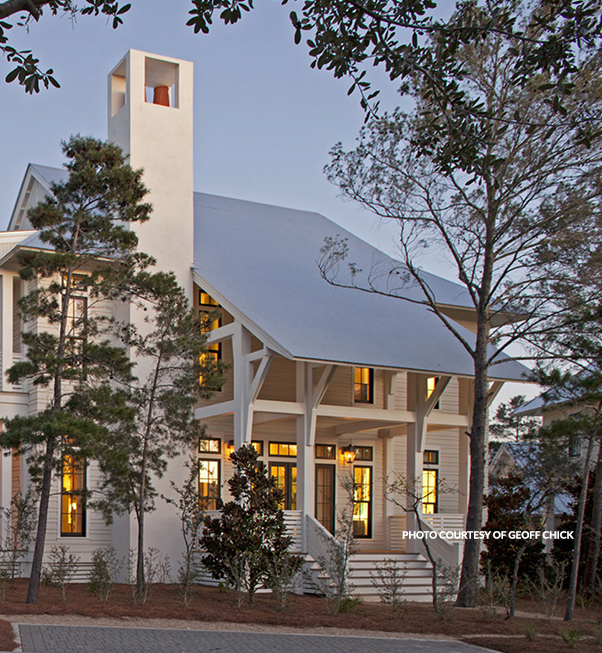
Local Traditions
Airlie pays tribute to the past, but its appeal lies in its ability to meld gracefully with 21st century life. Our modern interpretation of historic architecture is evident in small details that make everyday living more comfortable.
Modern Interpretation
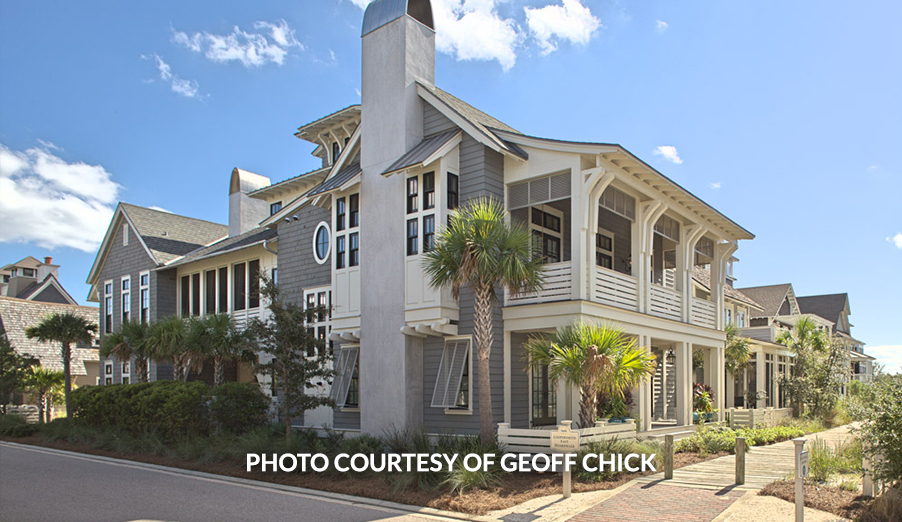
Exterior Walls
Lowcountry siding includes horizontal wood boards, board-and-batten, painted brick, and tabby stucco. Trim is typically flat or exhibits a clean profile.
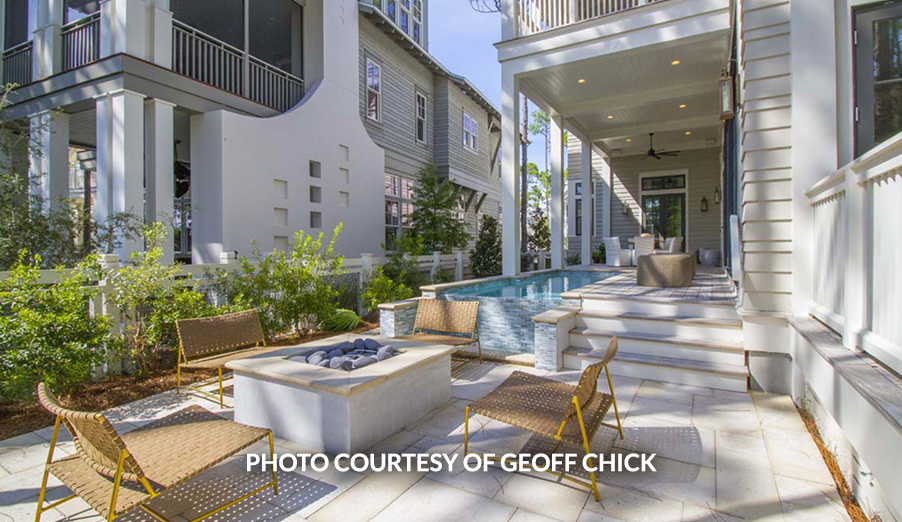
Porches & Balconies
Porches and balconies are designed as extensions of indoor rooms and provide space for outdoor living. They are truly the heart of the Airlie lifestyle.
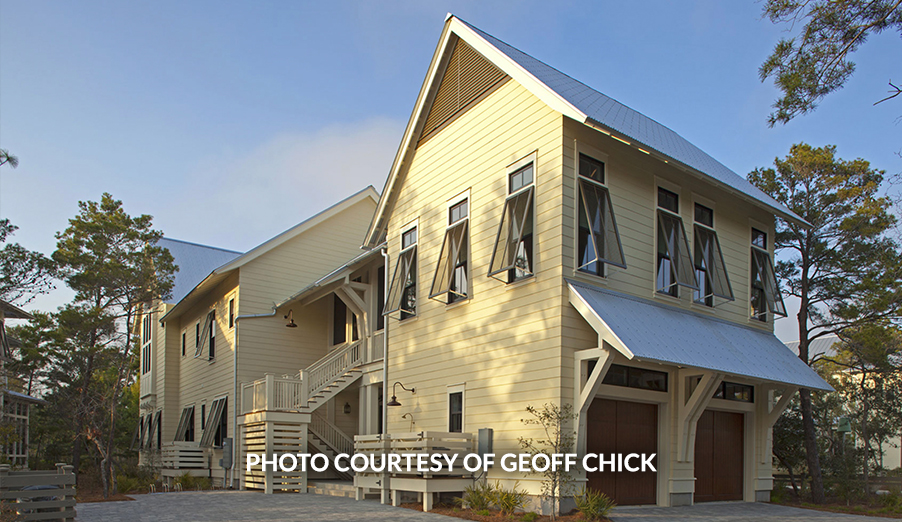
Doors & Windows
Generously scaled windows are an important means of interpreting lowcountry architectural precedents. Doors are numerous and serve to lower the barrier between indoor and outdoor spaces.
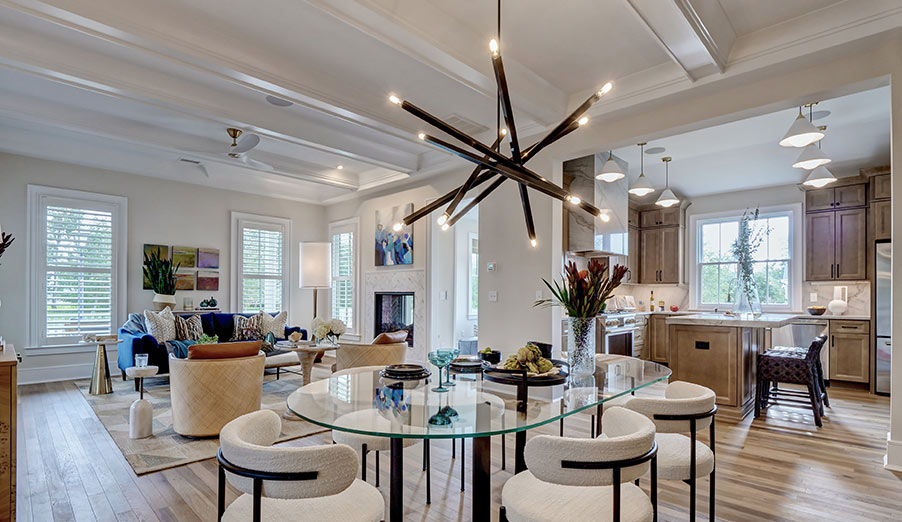
Materials & Colors
The color and materials selected for the residences are instrumental in creating a singular Airlie aesthetic. These choices reflect the sensibilities of lowcountry design while taking their cues from the natural surroundings.