A pristine residential neighborhood located just off historic Airlie Road, our community marries hallmarks of southern architecture with modern convenience and a relaxed beach aesthetic.
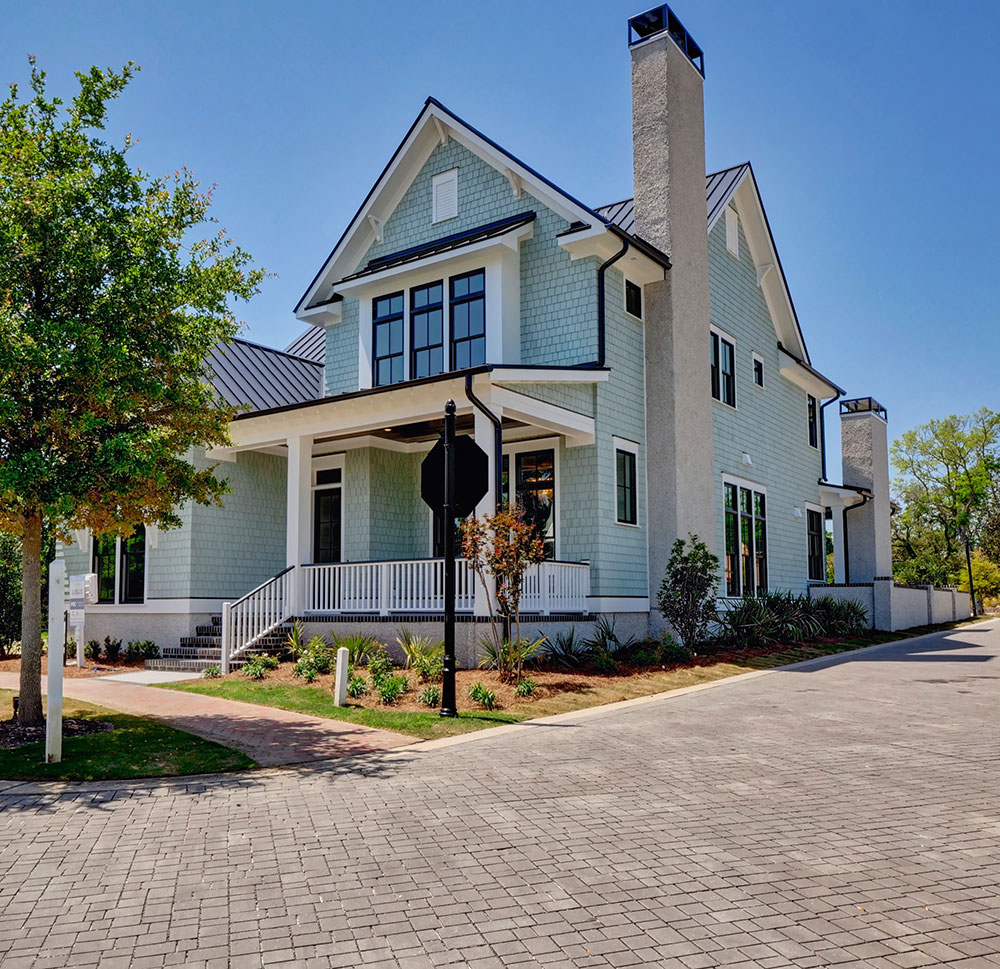
Modern Interpretation
Airlie honors the natural beauty and historical significance of Wrightsville Sound. We take the best of traditional lowcountry design and add 21st century design and all the benefits of advanced building technologies
Materials and Color Palette
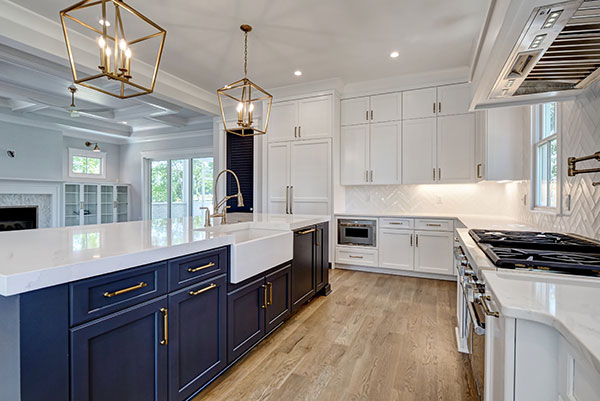
Style
Airlie pays tribute to the past, but its appeal lies in its ability to meld gracefully with today.
- Lowcountry architecture
- Open concept floorplans
- Modern amenities
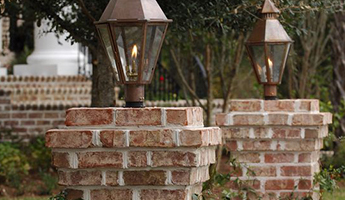
Materials
Materials are reminiscent of those used in the settlement era, creating timeless community appeal.
- Herringbone brick
- Cobblestone
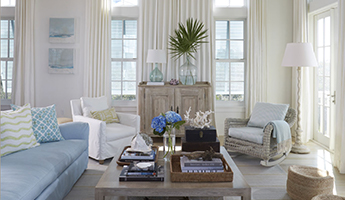
Colors
The community exteriors feature a subdued range of yellows, blues, grays, and greens to complement the natural surroundings.
- Muted, fade-resistant tones that echo the colors of the coast
- Rich, complementary accent colors
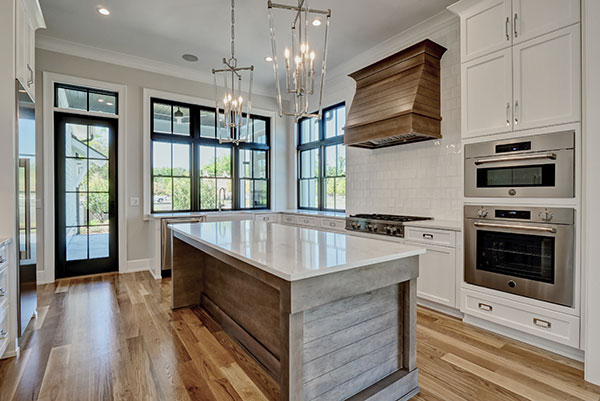
Features
Homes were designed to promote airflow and take advantage of scenic views – design elements that still ring true today.
- Inviting porches
- Shutters and trim
- Alluring, airy main living
Windows & Doors
Generously scaled windows are an important means of interpreting lowcountry architectural precedents. Shutters and shading devices were used to guard against the hot summer sun, inclement weather, and gusting coastal winds. Doors are numerous and serve to lower the barrier between indoor and outdoor spaces.
Exteriors & Shades
Lowcountry siding includes horizontal wood boards, board-and-batten, painted brick, and tabby stucco. Trim is typically flat or exhibits a clean profile.
Foundations & Porches
Porches and balconies are designed as extensions of indoor rooms and provide space for outdoor living. They are truly the heart of the Airlie lifestyle. Foundations, including brick piers and poured slabs, integrate seamlessly into the house and surrounding landscape.